Stepping Stone School Kyle
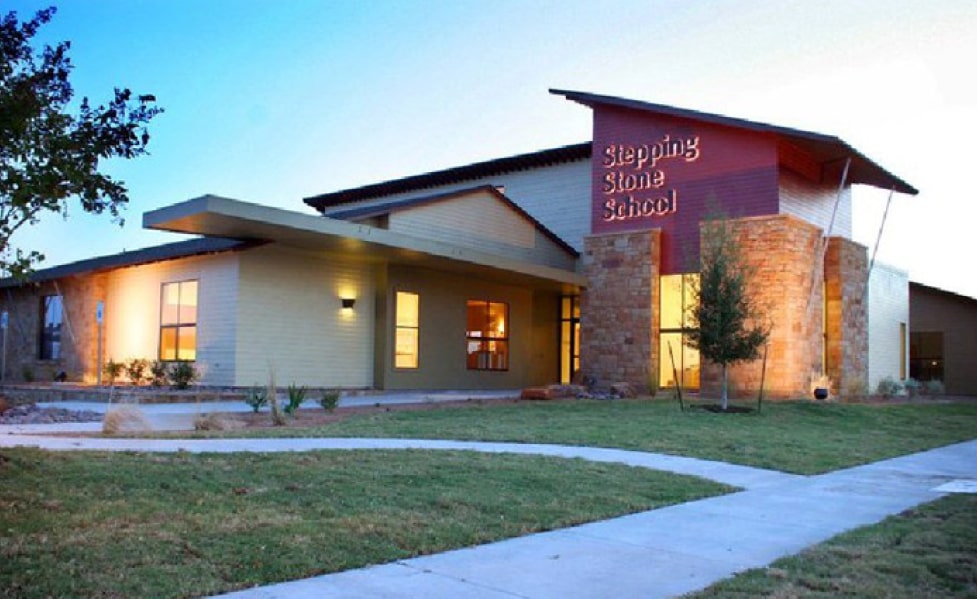
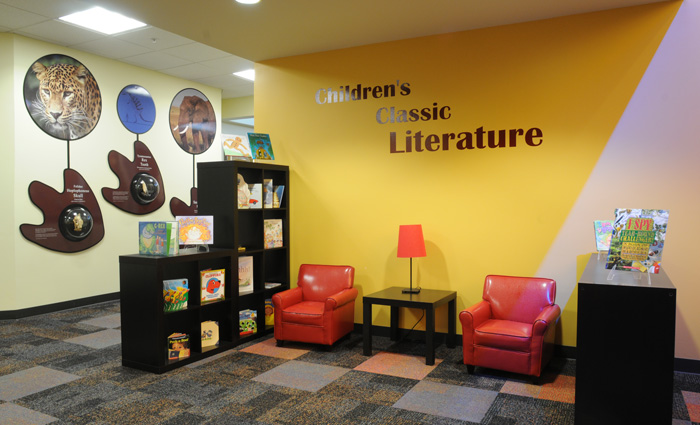
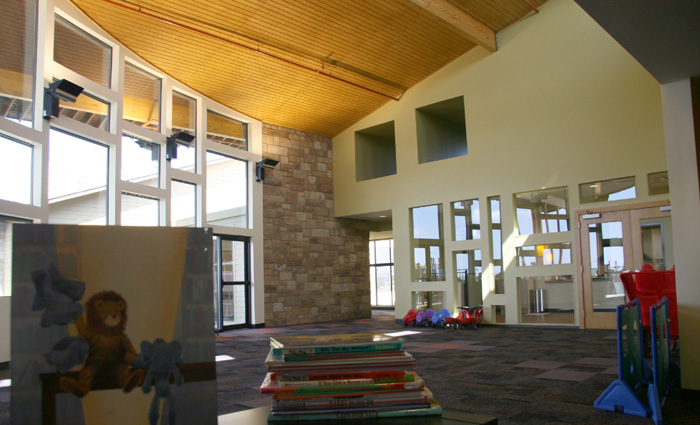
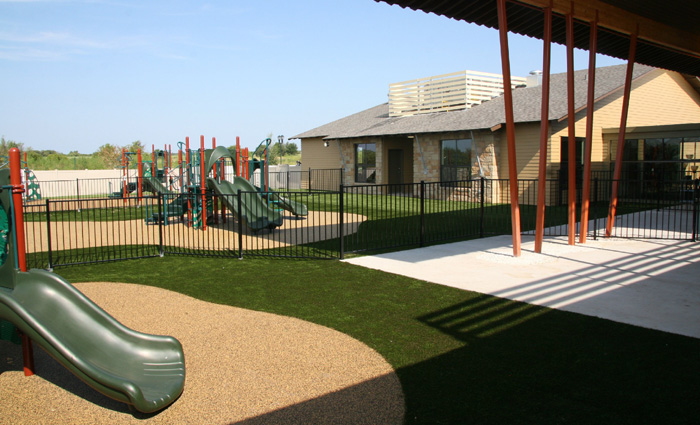
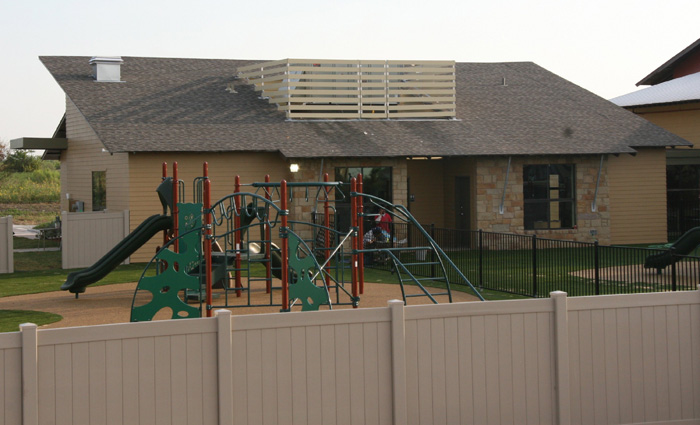


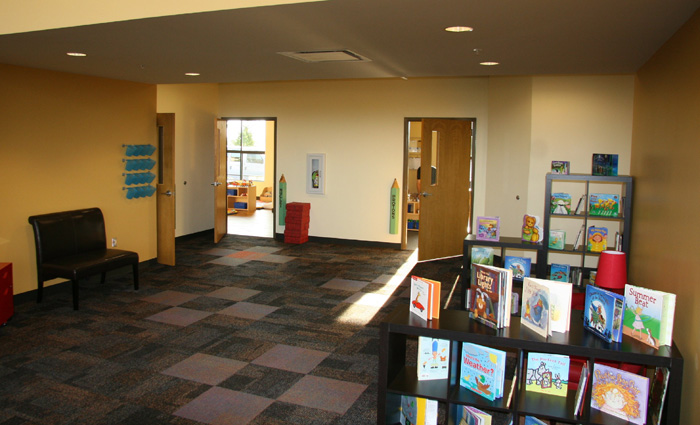
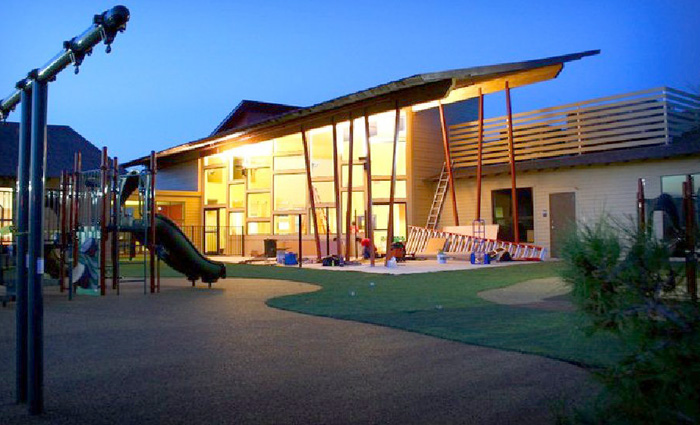









New 10,000 sf high-end childcare facility. Ground up project in Kyle included earthwork, utilities, concrete, asphalt paving, lighting, wood framing, metal/shingle/TPO roof, masonry, storefronts, custom curved atrium window wall, eight classrooms with sinks and toilet areas, kitchen, playscapes, rubber fall surfacing, turf, landscaping, irrigation, exposed beams and trusses, multiple flooring types, MEP and more.
Architect
Size in Sq. ft.
Owner

