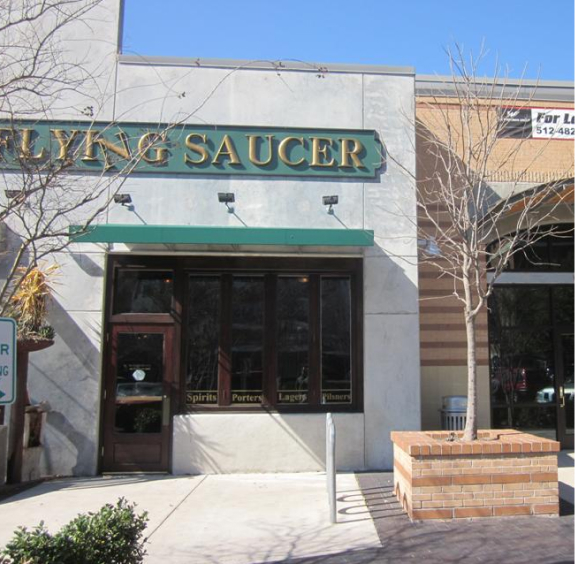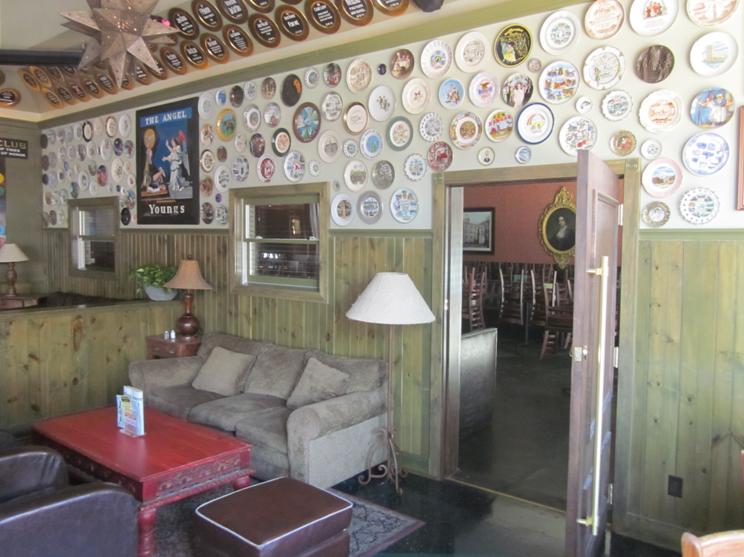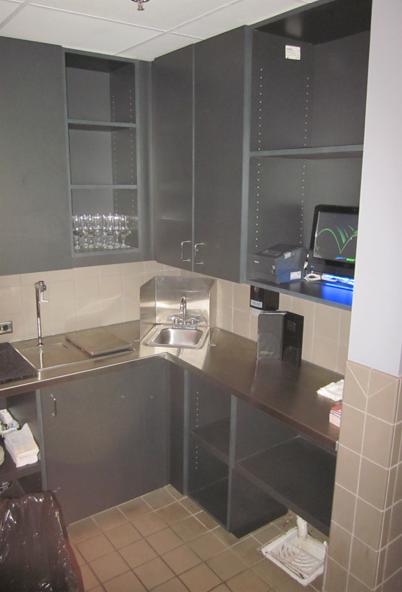Flying Saucer at the Triangle






Expansion of existing restaurant and bar into the space next door. Included new entrances, bathrooms, private dining area, new server’s work station, demolition, framing, drywall, ceilings, flooring, custom paneling, millwork and finishes, stained concrete, stained glass, MEP and AV systems.
Owner
Size in Sq. ft

