Discovery Point Phase II
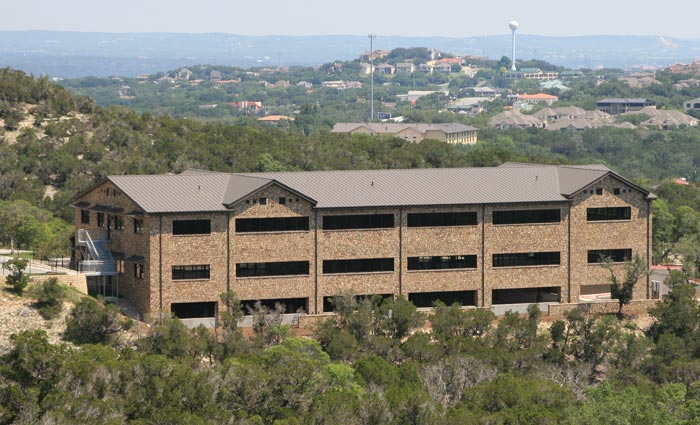
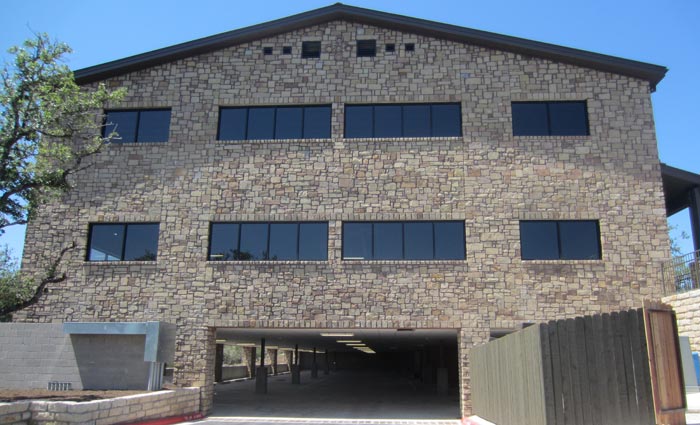
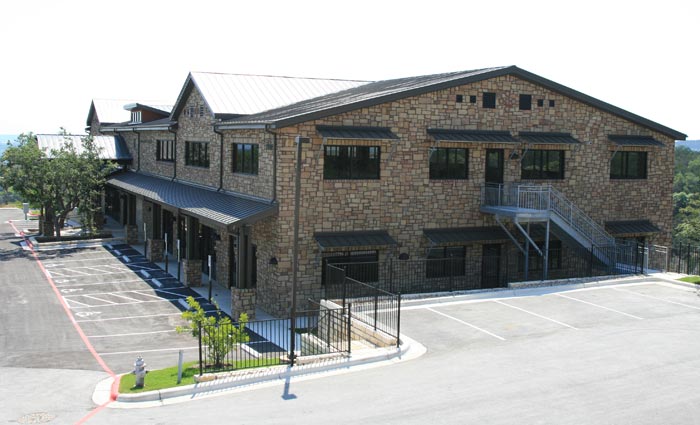
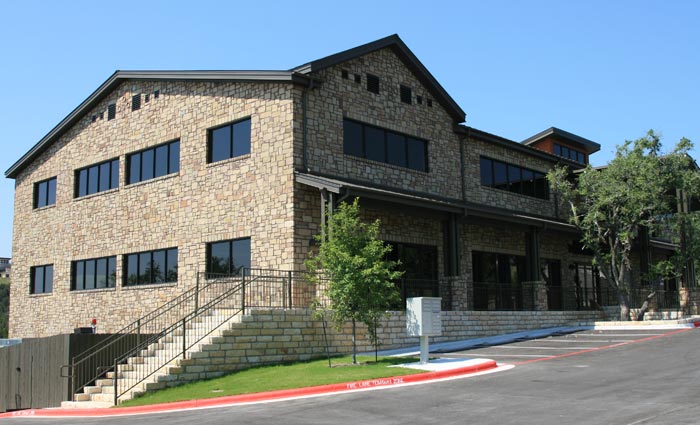
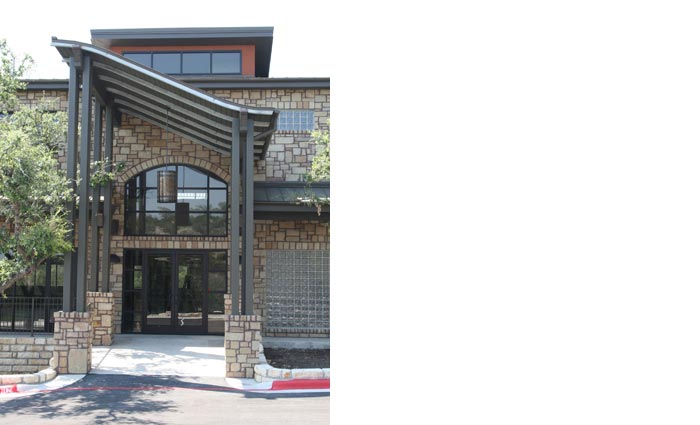
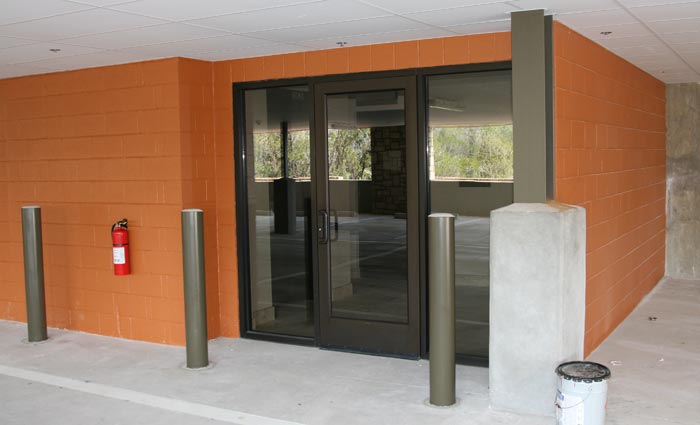










New 33,000 sf office building. Included site excavation, site utilities, lift station, basement parking, concrete foundation and walls, elevated concrete decks, structural steel, metal roofing, masonry walls, storefront windows, interior and exterior steel stairs, elevator, handrails, common area bathrooms and entries.
Owner
Architect
Location
Size in Sq. ft

