CYJ Health Lodge
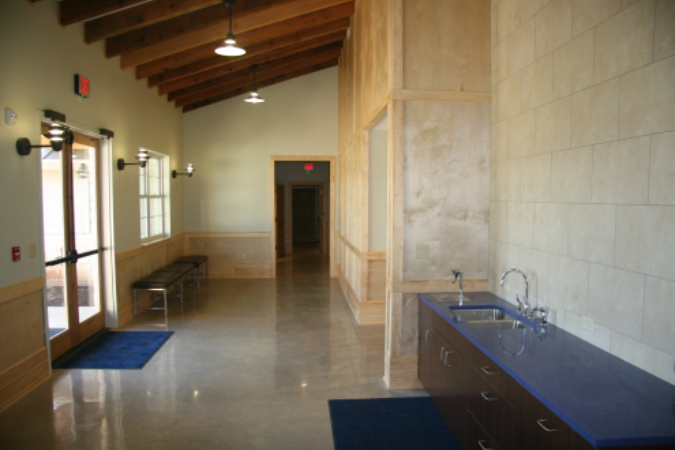


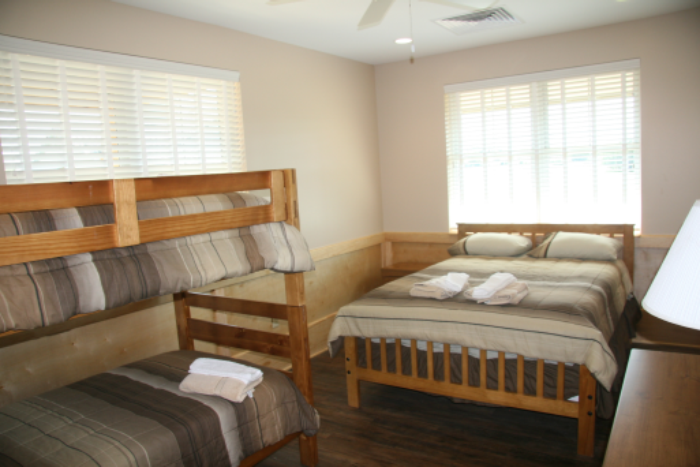
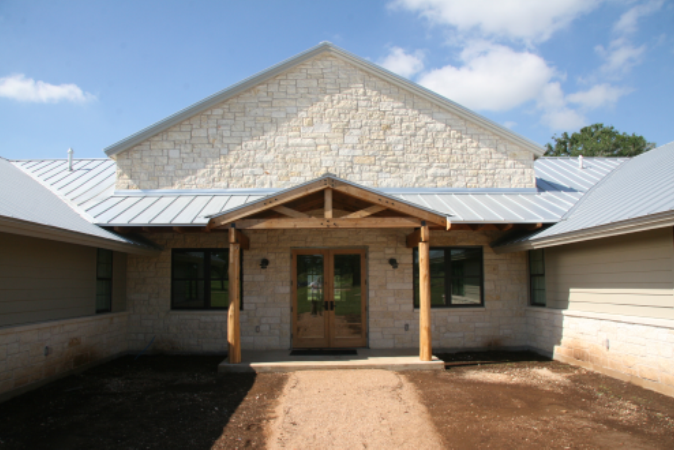
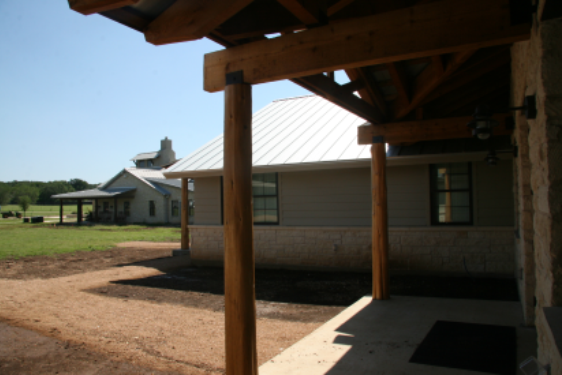
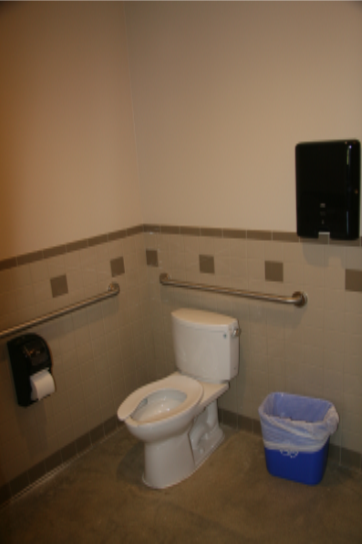











7,500 sf new building, includes earthwork, concrete, wood framing, peeled cedar columns, custom exposed trusses, standing seam metal roof, masonry veneer, hardiboard, stucco, stained concrete floors, stained wood interior finishes, painting, granite and marble counter tops, custom cabinets, men’s and women’s restrooms, Icynene foam insulation, MEP, fire alarm, and more.
General Contractor
Architect
Owner

