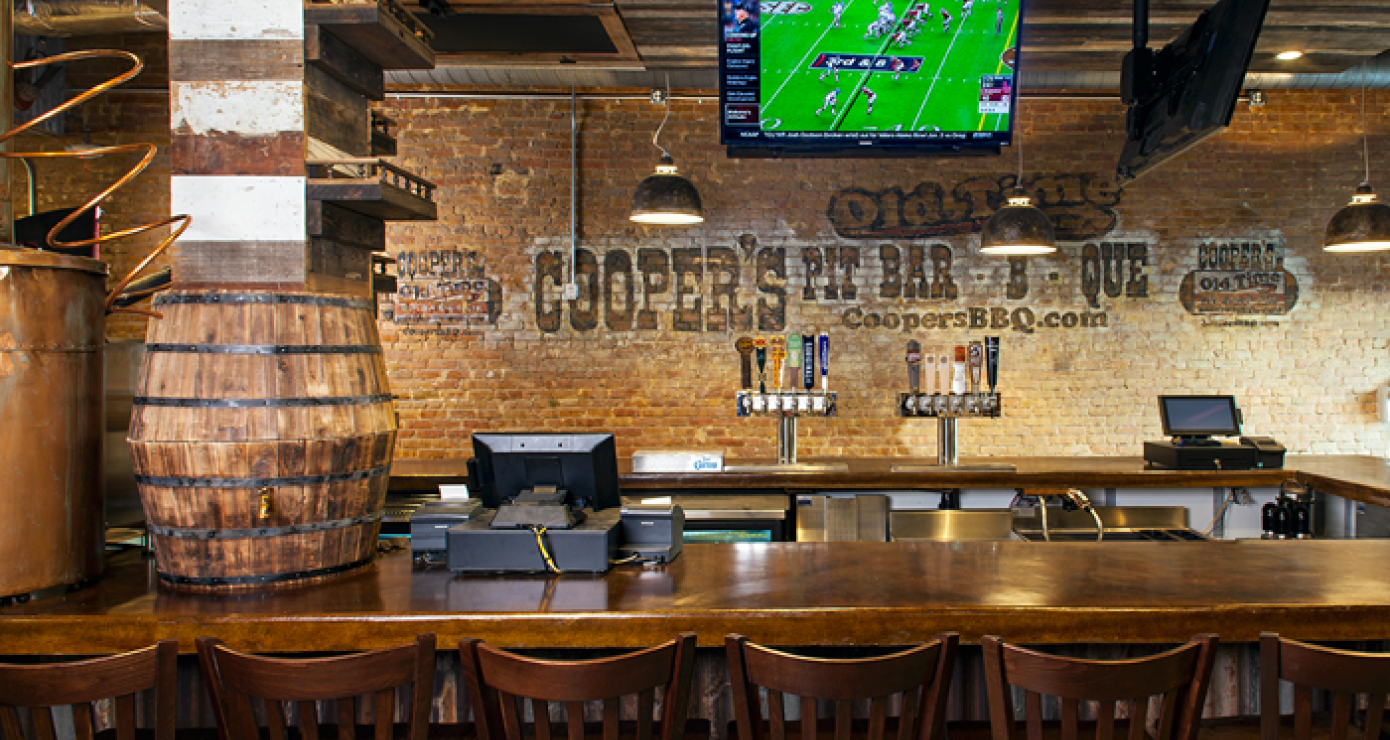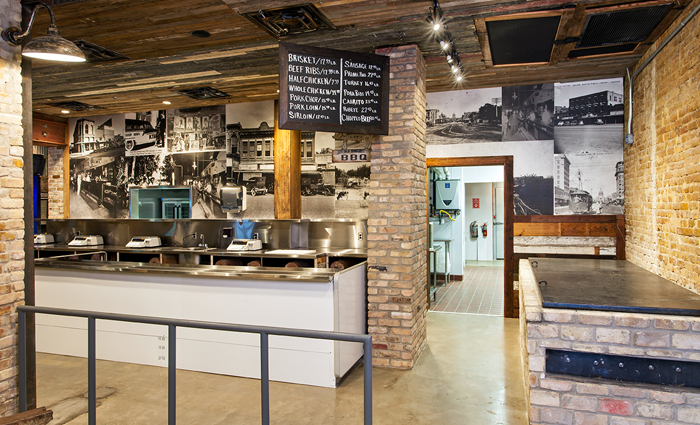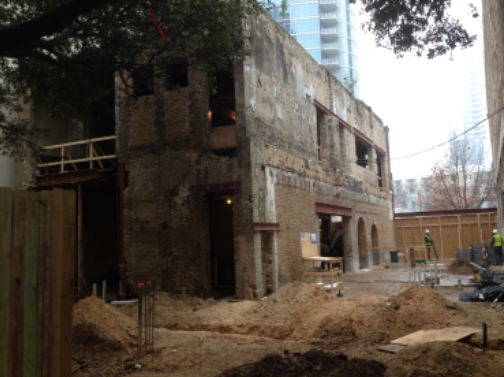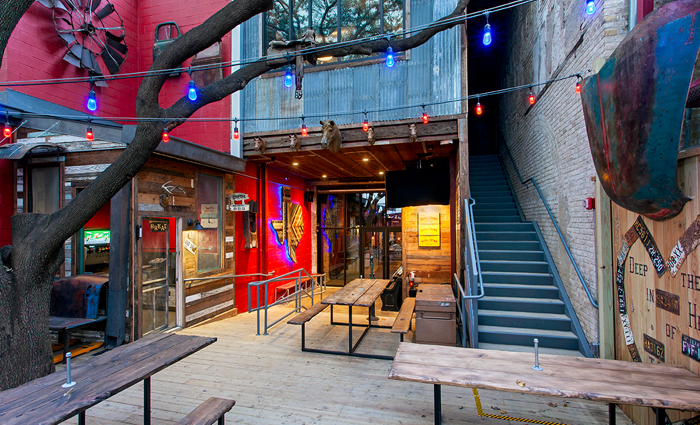Cooper’s Old Time Pit BBQ














Complete demo and remodel of 1800’s masonry building. Added steel structure, 2nd floor, reframed existing trusses and walls, new concrete floors, reclaimed wood throughout, elevator, deck, new roof, stairwells, kitchen, pit rooms, dining, bathrooms, walk-in, all new MEP and underground, new fire sprinkler/alarm. 13,000 sf total space.
General Contractor
Architect
Size in Sq. ft
Owner

