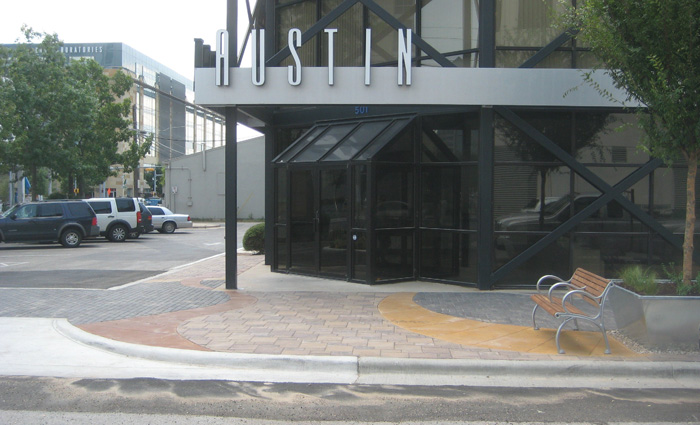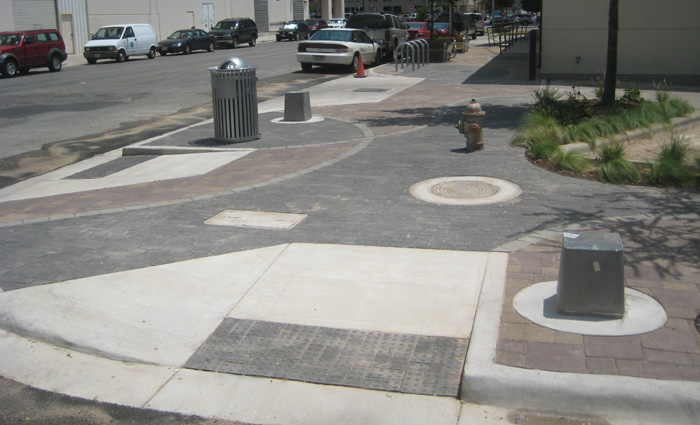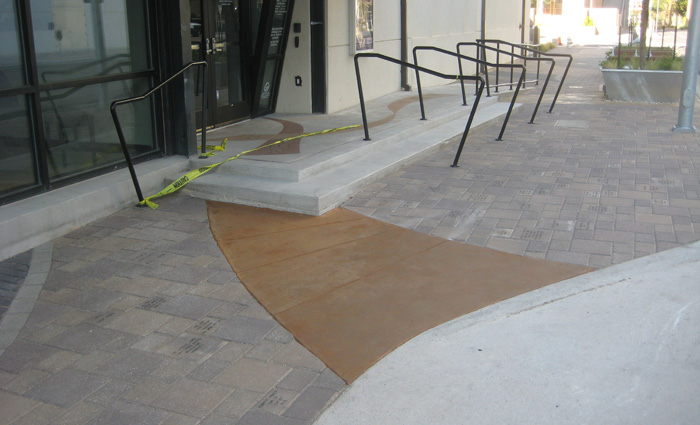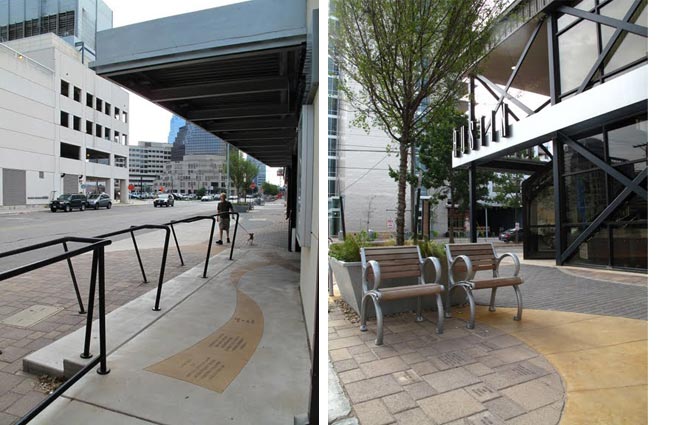Ballet Austin














Expansion of Ballet Austin’s curbline12’ out into the ROW. Built using pedestrian-friendly guideline from the City’s downtown improvement district. Included demolition, traffic control, moving utilities, traffic signal and power lines, irrigation, landscaping, engraved pavers, stained concrete ribbons, site furnishings and repaving.
Architect
Size in Sq. ft.
Owner

