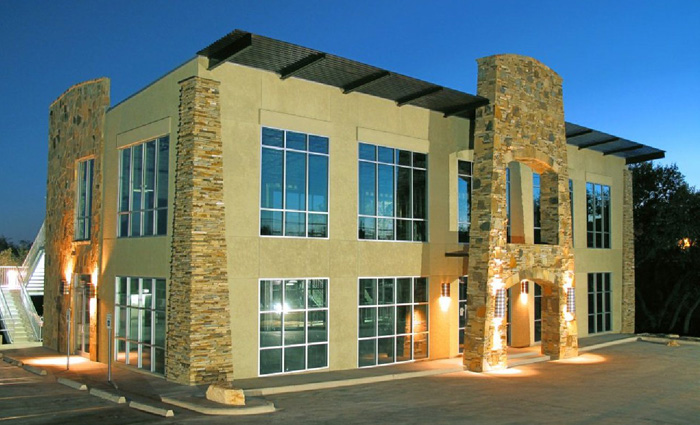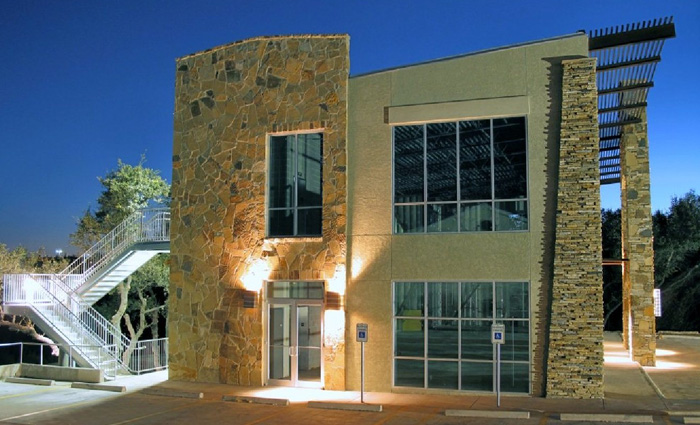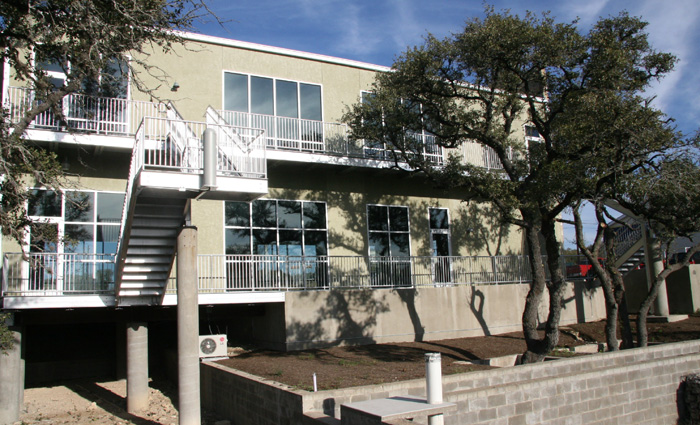Bee Caves Commercial Building






New 7,000 sf two-story building, built on difficult site. Half of first floor spans over an existing detention pond. Partial slab-on-grade remainder is steel structure on piers. Stucco, rock, and glass exterior, with galvanized stairs, and metal roof. Project scope included parking lot, utilities, 2-story elevator and shell interior.
Architect
Size in Sq. ft
Owner

