Our Work
- Bars & Restaurants
- Church & Non-profit
- Community & Public Use
- Education
- Healthcare
- Historic Renovation
- Parks & Pools
- Office & Retail
home :: projects :: bars & restaurants :: national seafood restaurant
National Seafood Restaurant
-
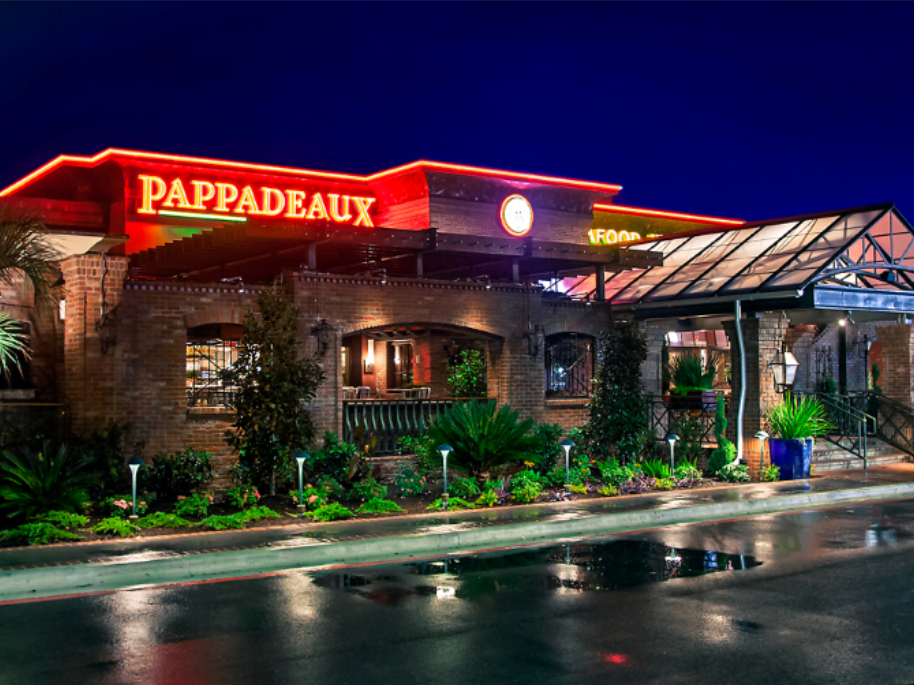
Exterior patio bar and entrance
-
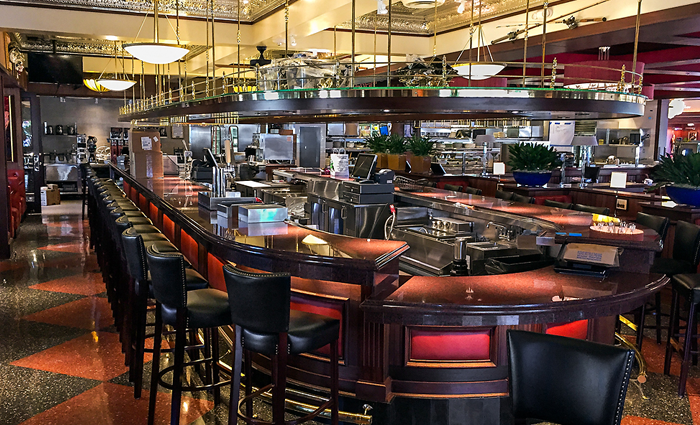
Main Bar with granite top, pressed tin ceilings, terrazzo floors and Mahogany trim
-
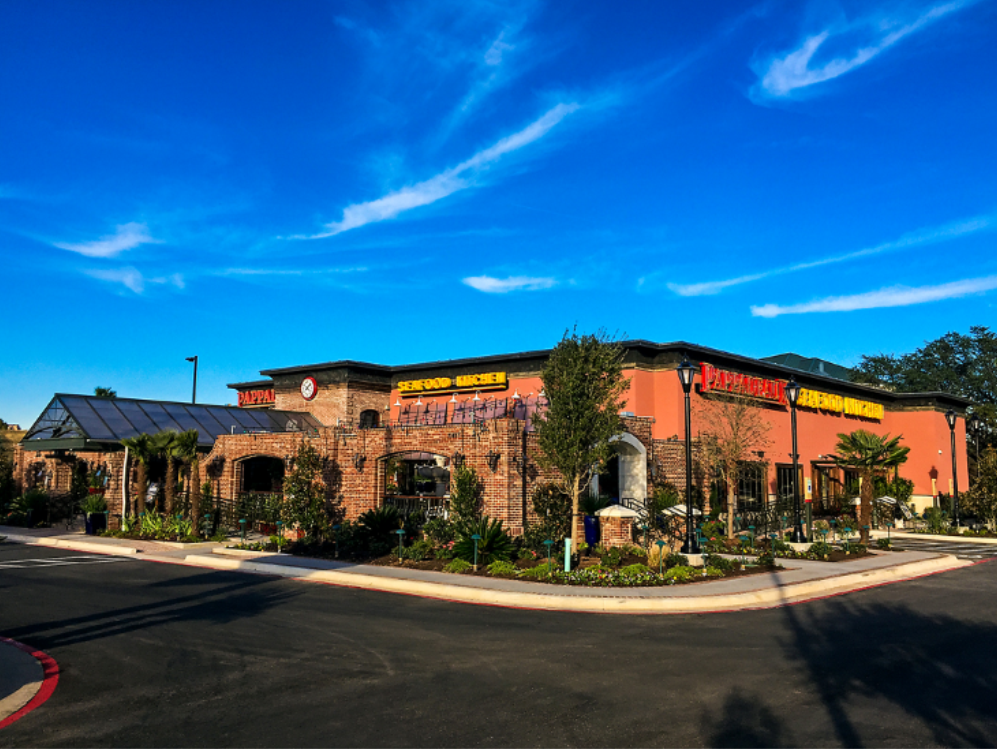
Front view
-
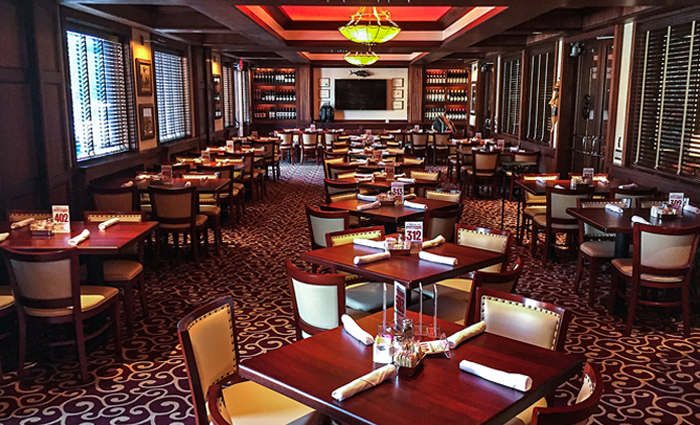
Dining room
-
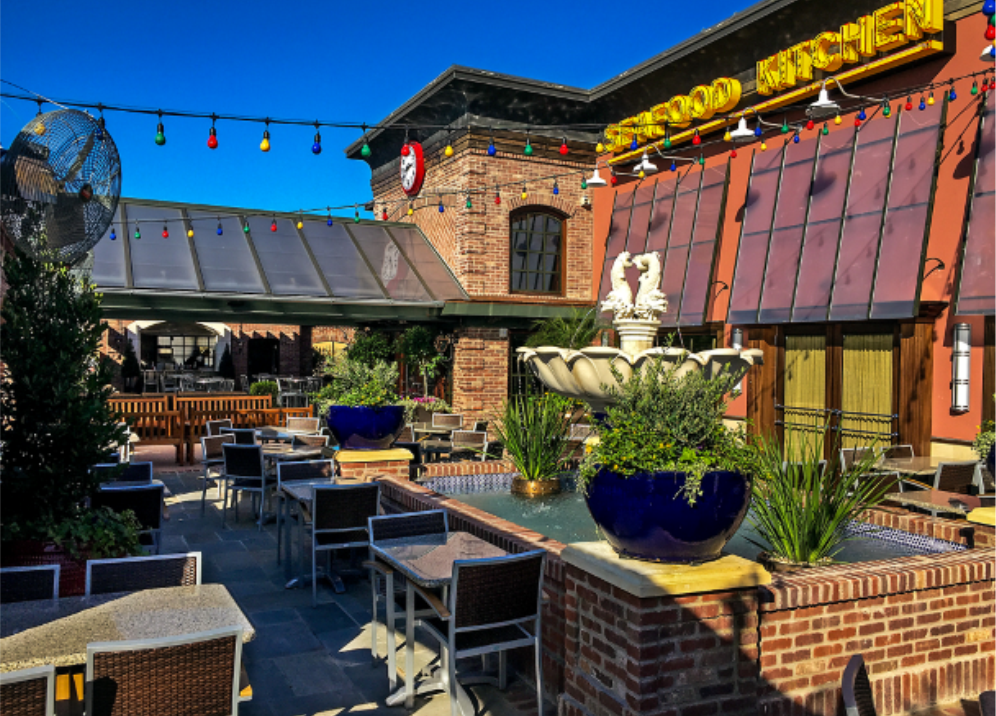
Outdoor patio and fountain
-
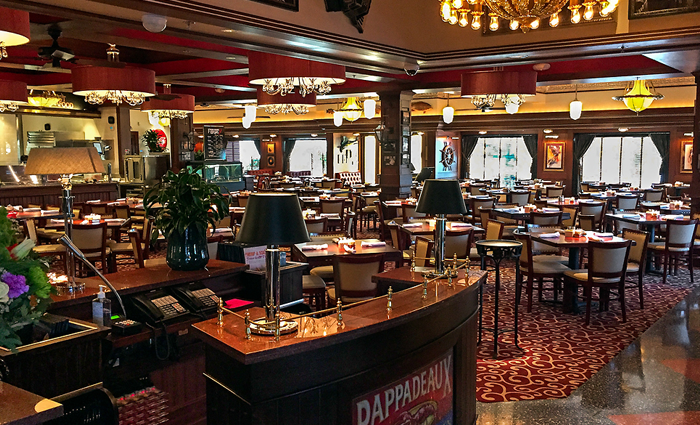
Hostess stand and dining area
-
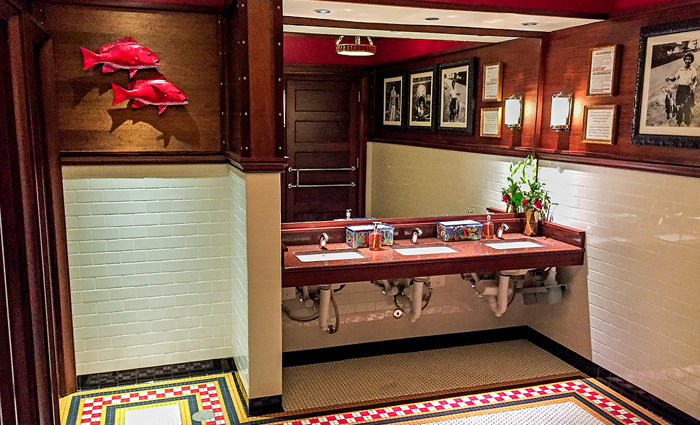
Men's bathroom
-
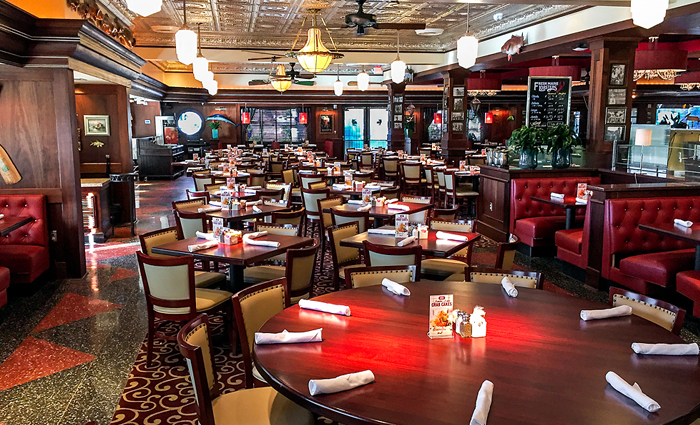
Inside dining
Scope:
New Ground up 15,000 sf restaurant and associated parking lot. Includes, concrete, steel, wood framing, metal/torch/glass roofing, brick/stucco/wood veneers, mosaic tile, terrazzo, granite, pressed ceilings, drwyall, full commercial kitchen and more.
- General Contractor: G. Creek Construction
- Project Manager: John Haralson
- Superintendent: Miguel Pineda
- Owner: Pappas Restaurants Inc.
- Architect:
Pappas In-House Architects - Completion Date: 12/6/16
- Size in Sq. ft.: 15,000 sf
- Contract Amount: $5,300,000
